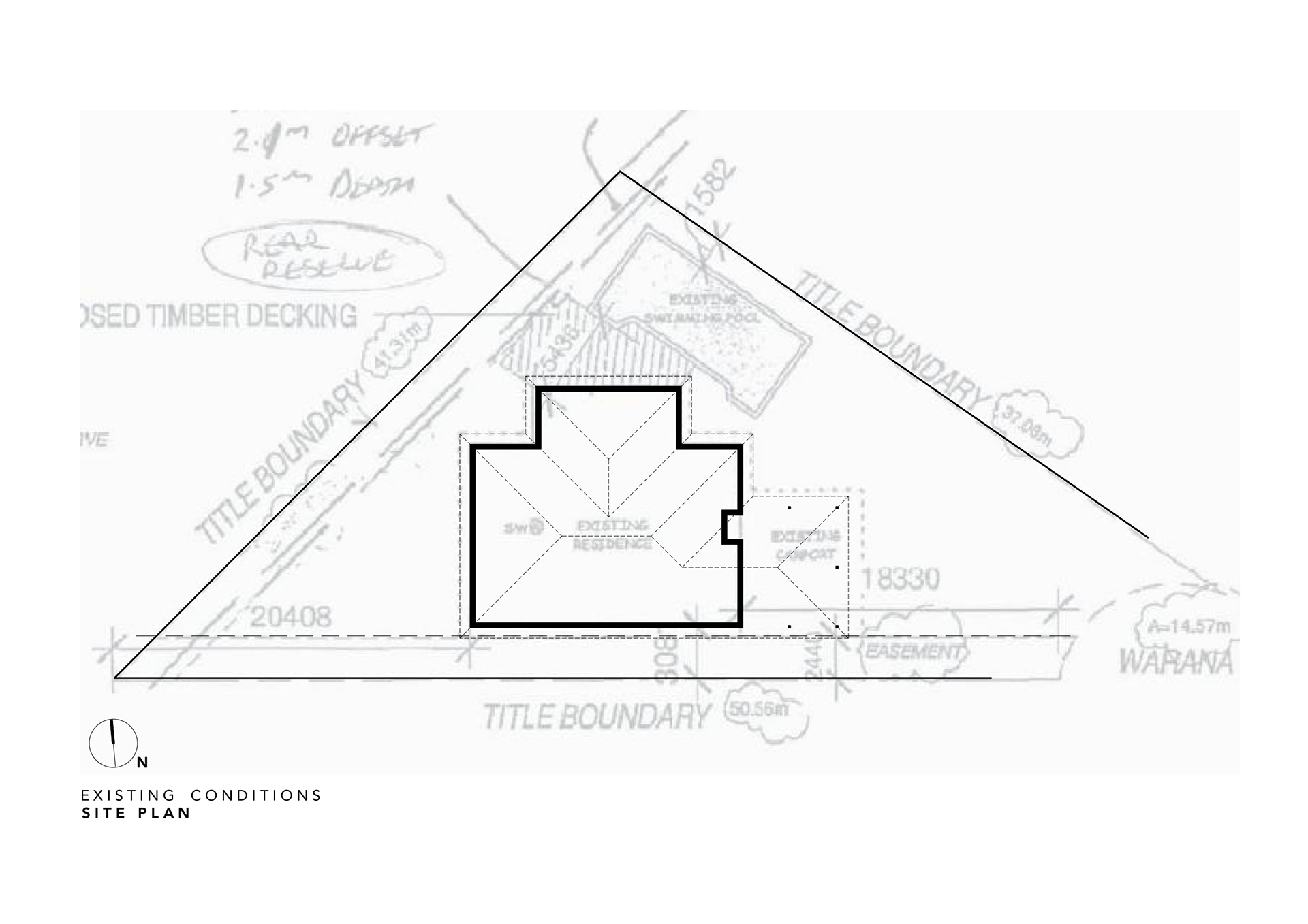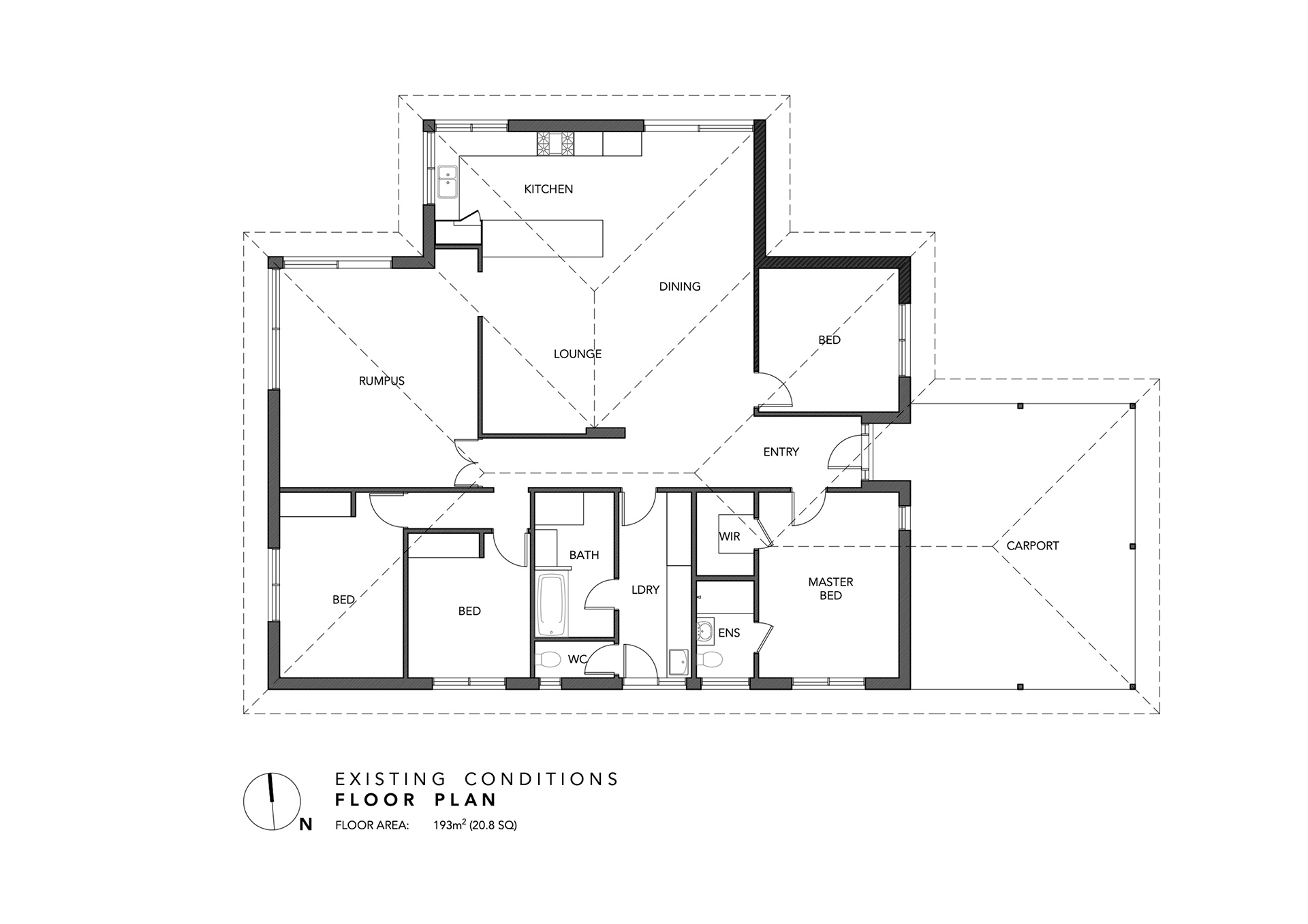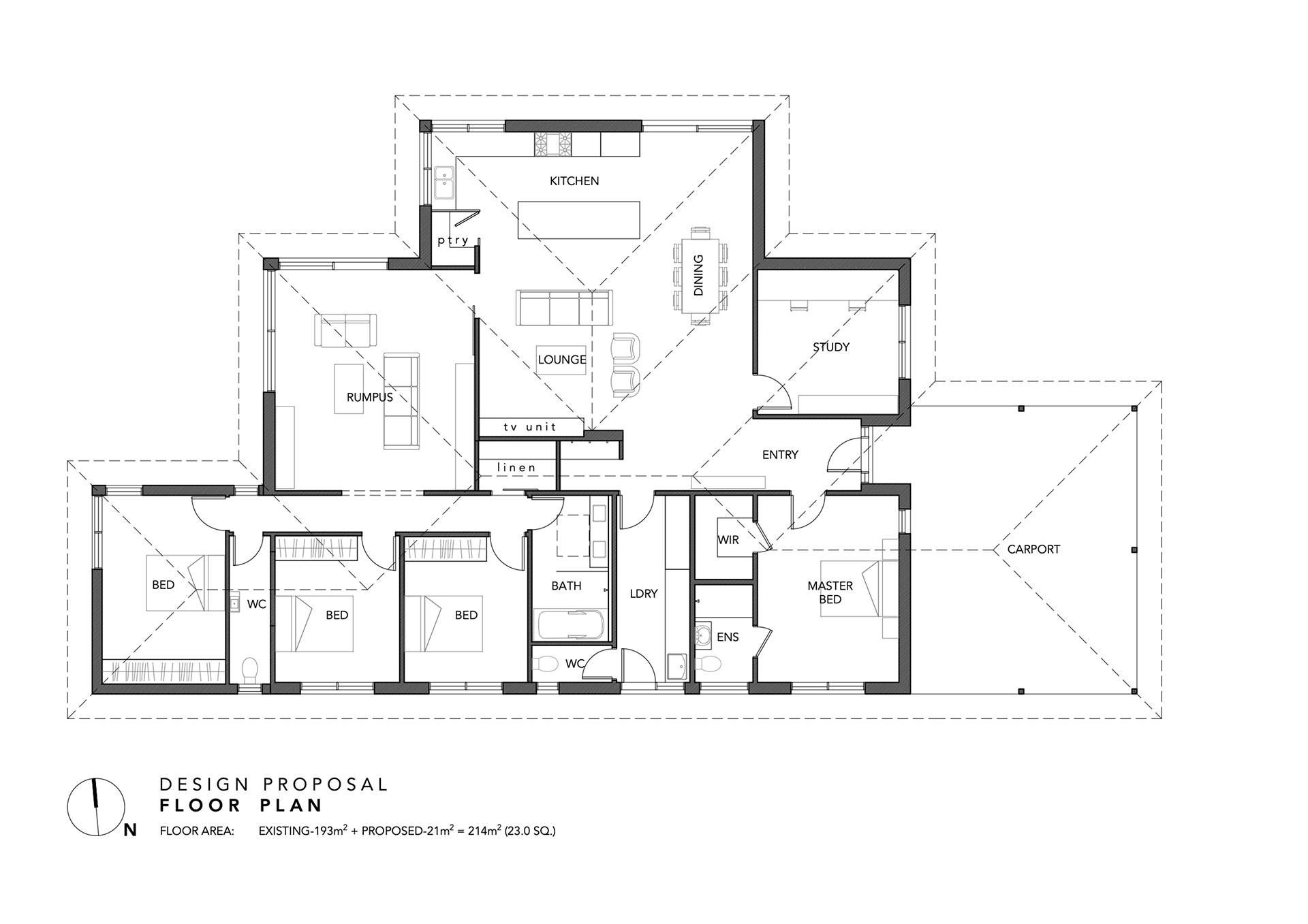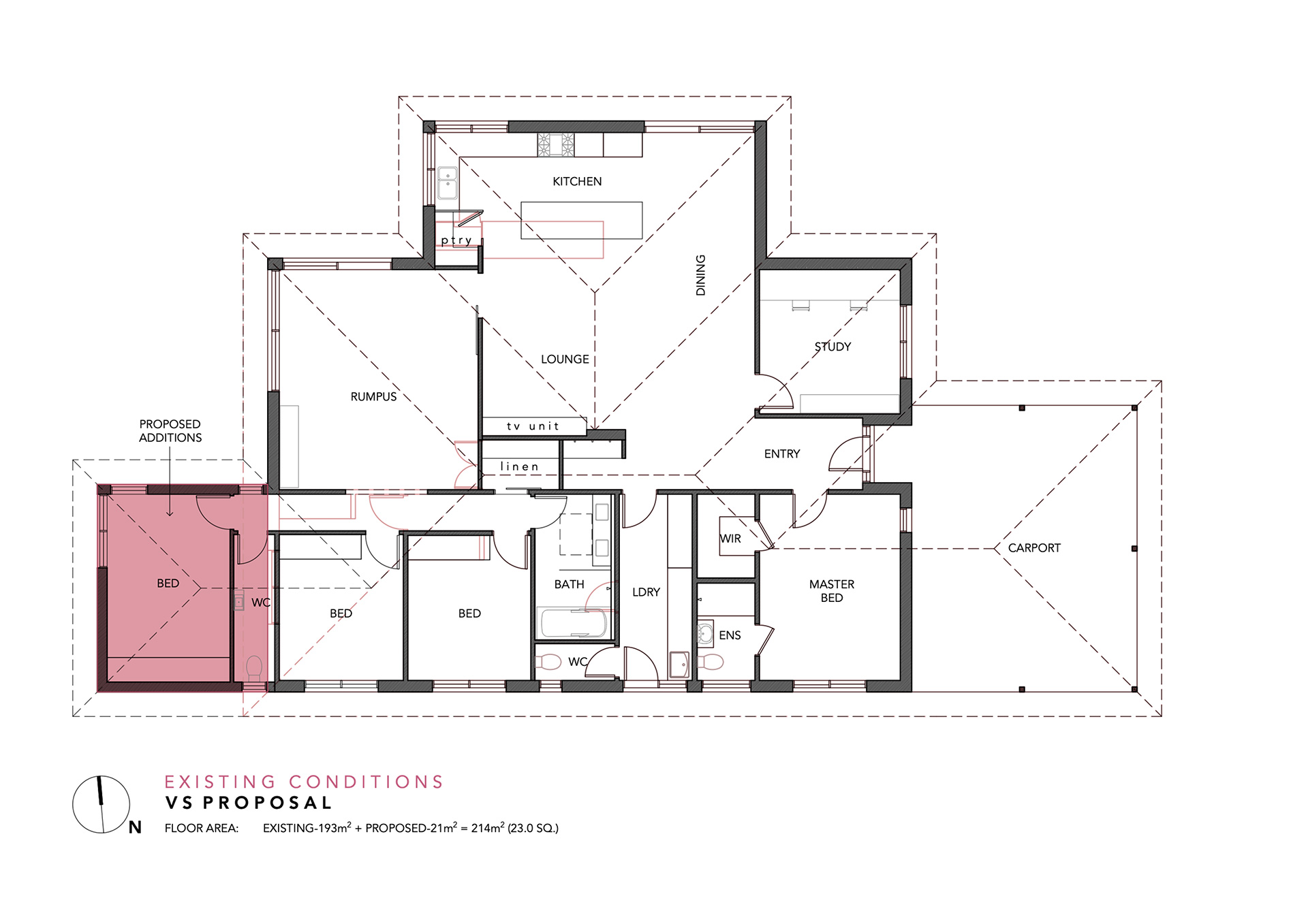



Renovation Master Plan
Warana
FOLLOW THE PROJECT: #krdwar
The owners were looking to create a more considered layout for their family with three young daughters. The alterations and additions needed to improve the layout of the existing conditions, and future proof their home. The design proposal limited the size and complexity of the extension as much as practically possible, while creating absolute functionality of the existing facilities.


