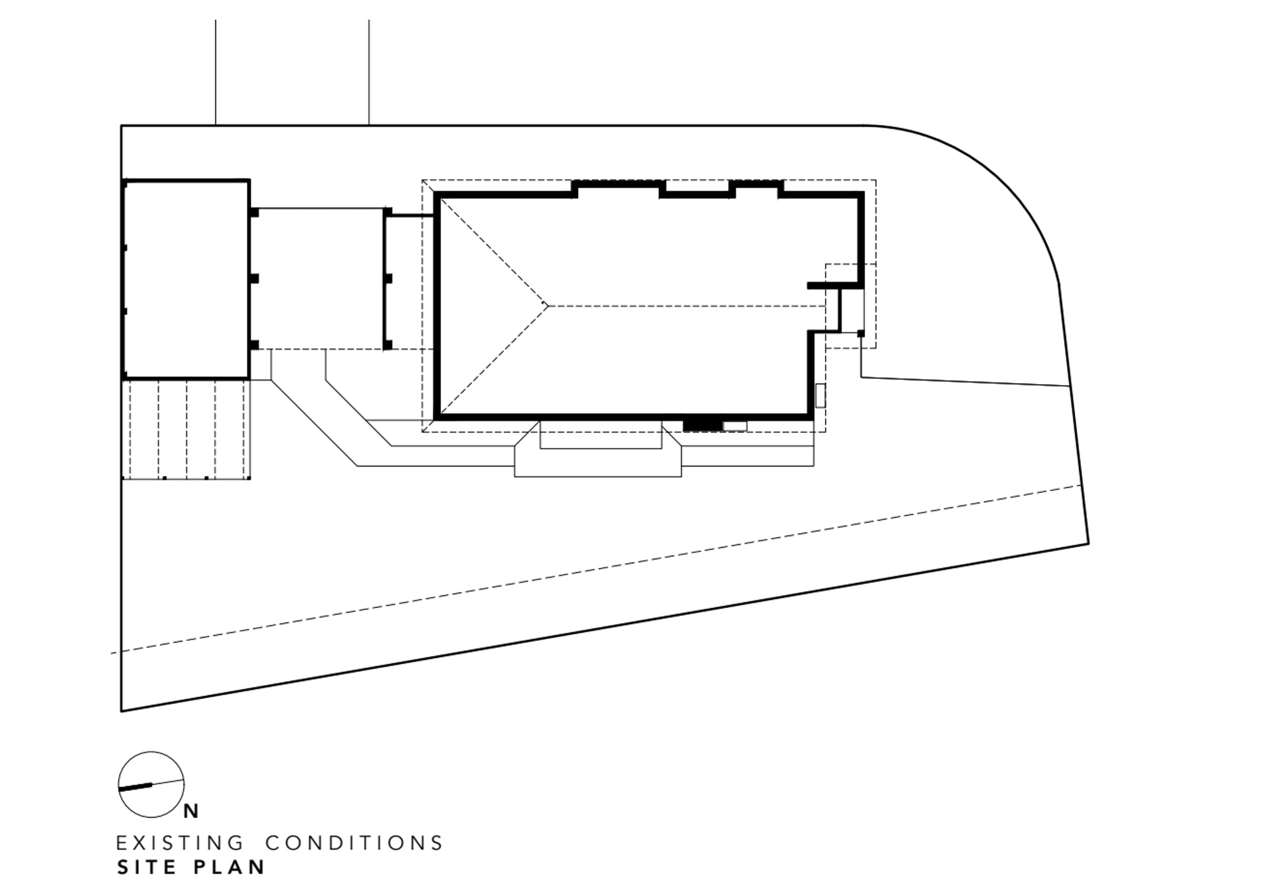
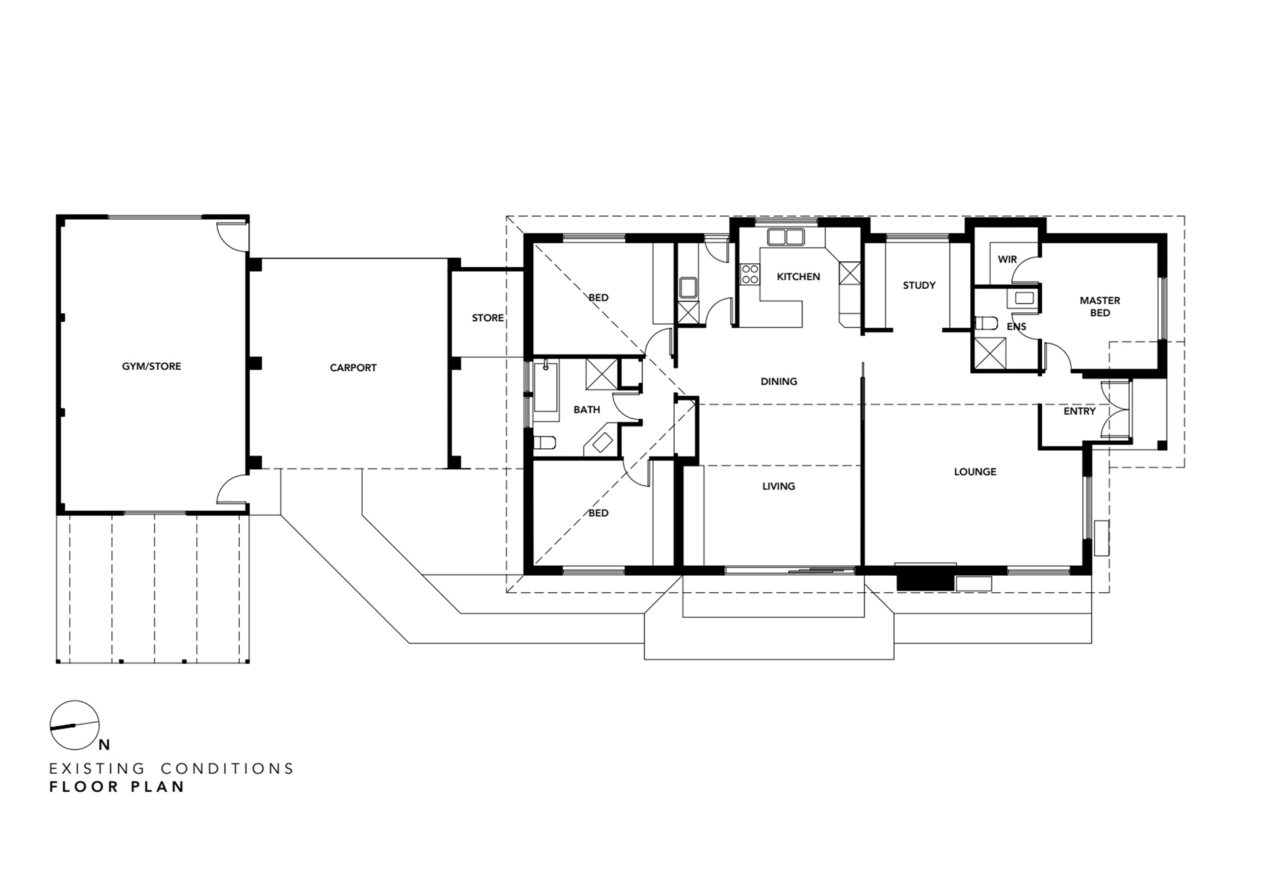
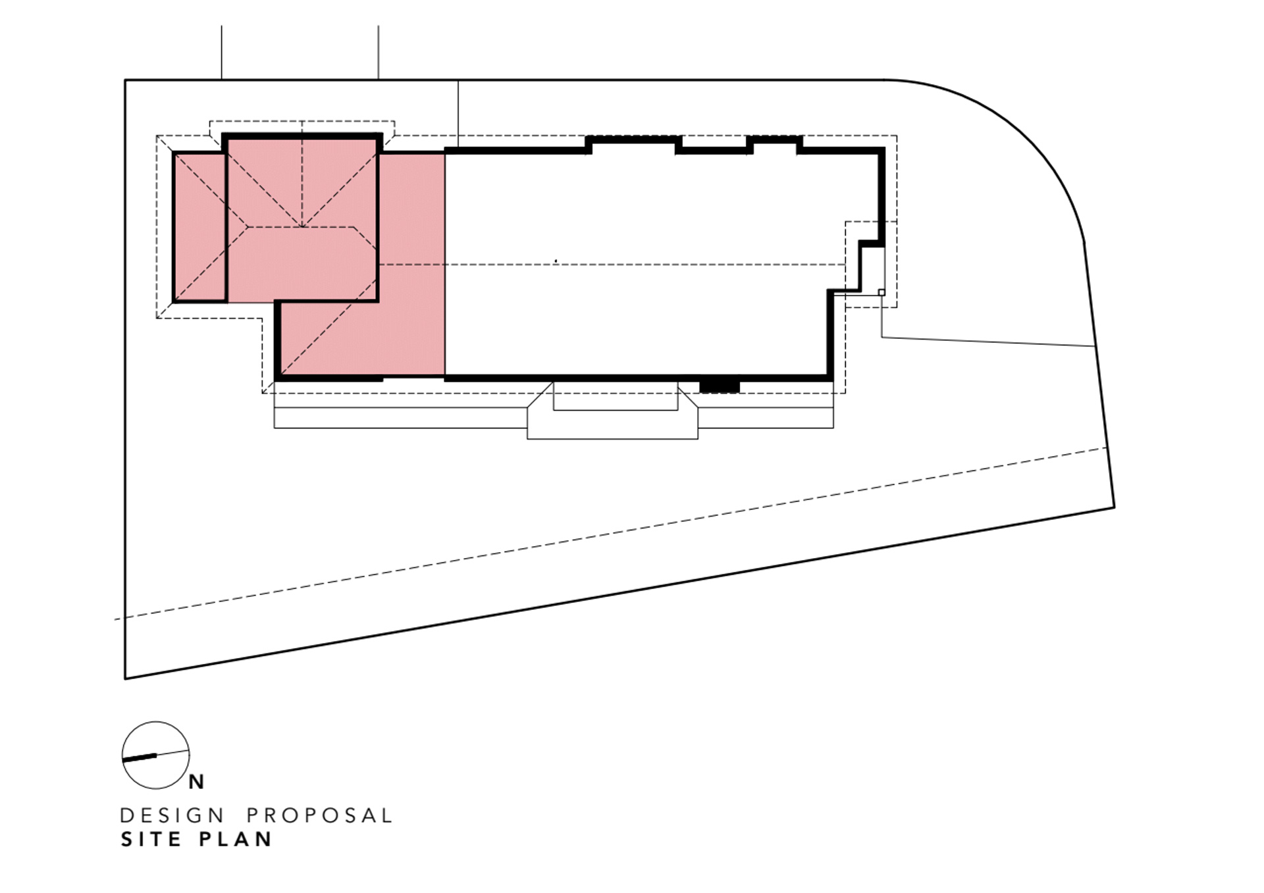
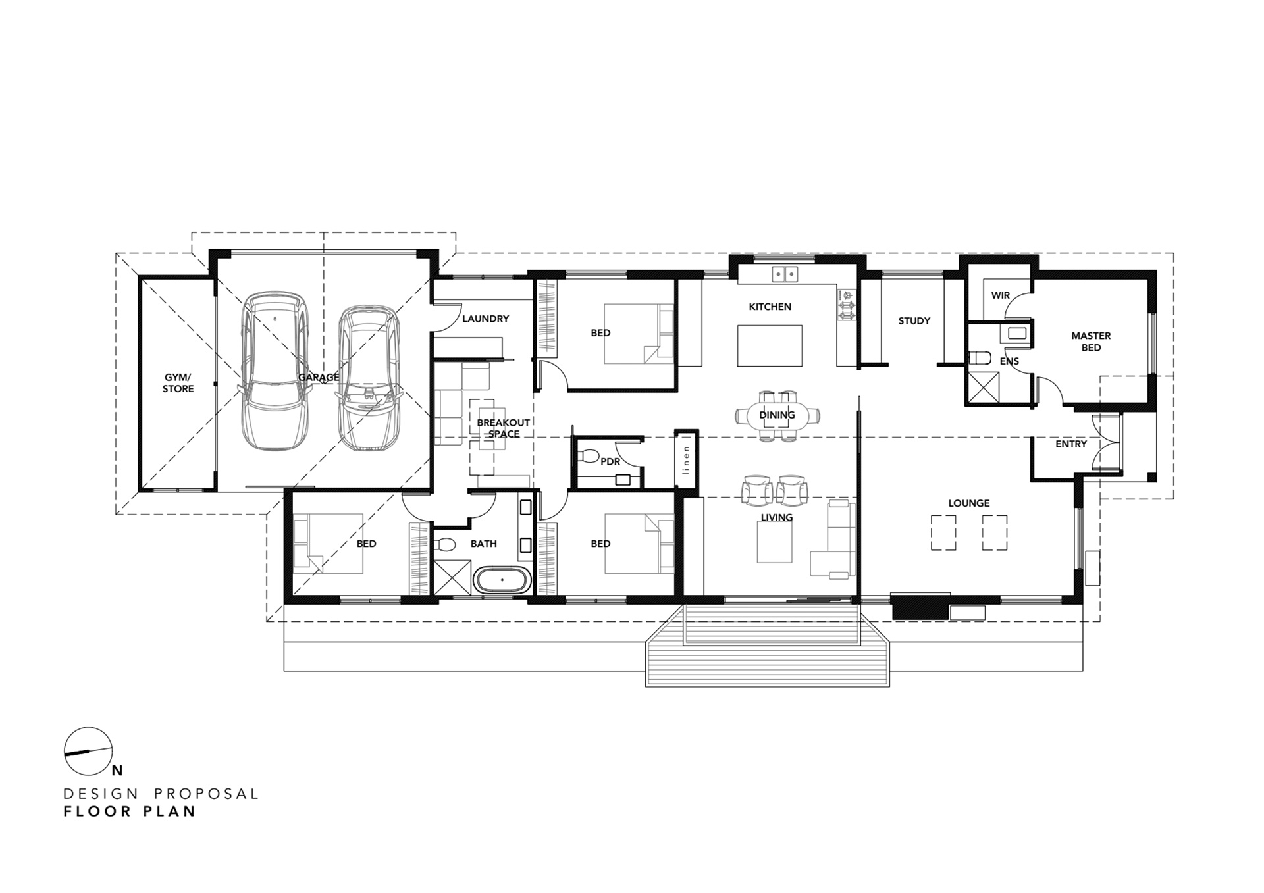
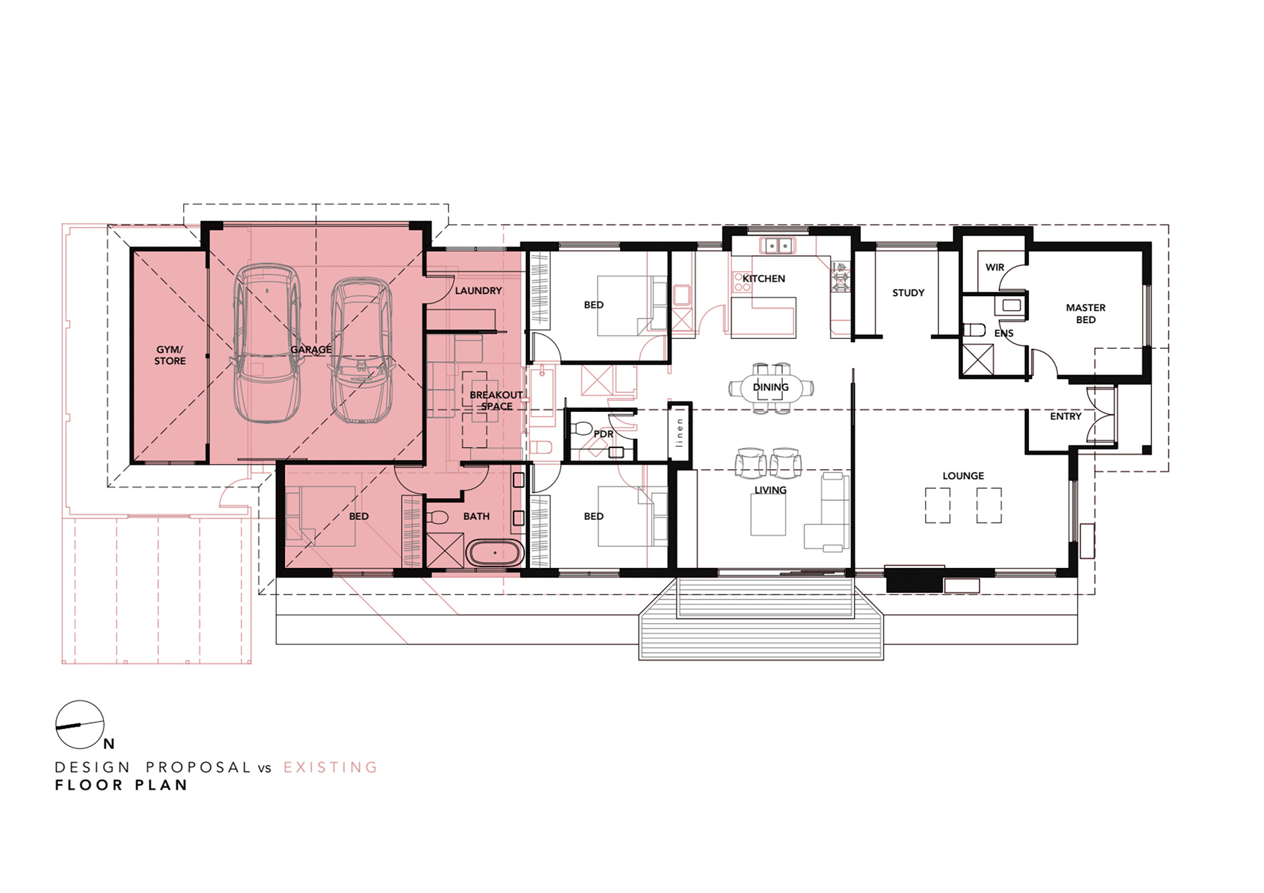
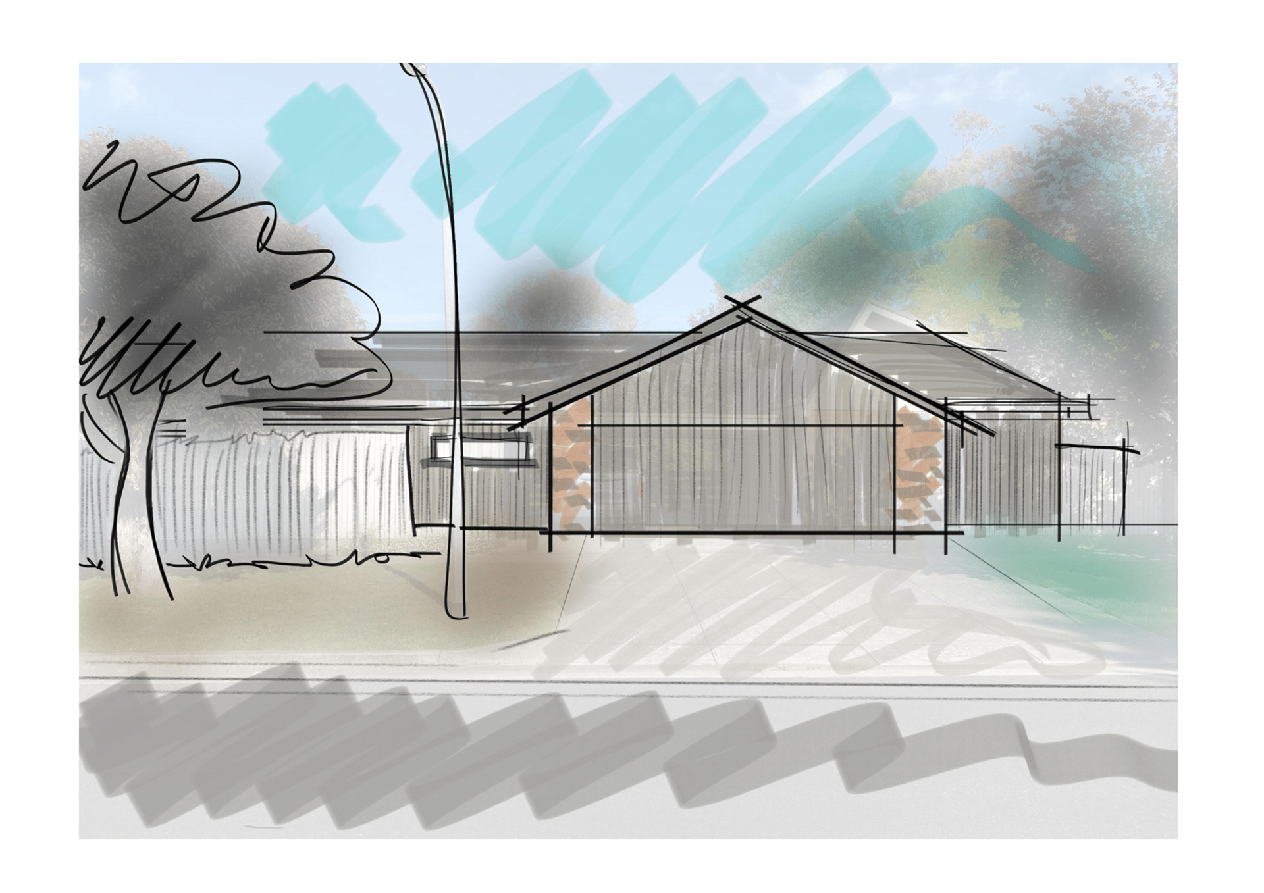
Renovation Master Plan
Padua
FOLLOW THE PROJECT: #krdpad
The owners were seeking to ‘future proof’ their home as their three daughters quickly approach their teenage years. Access to the new laundry, garage and additional bedroom introduced via a cosy shared break-out space with vaulted ceiling and skylights over. The renovations and additions have been introduced without compromise to the stunning landscaped yard.


