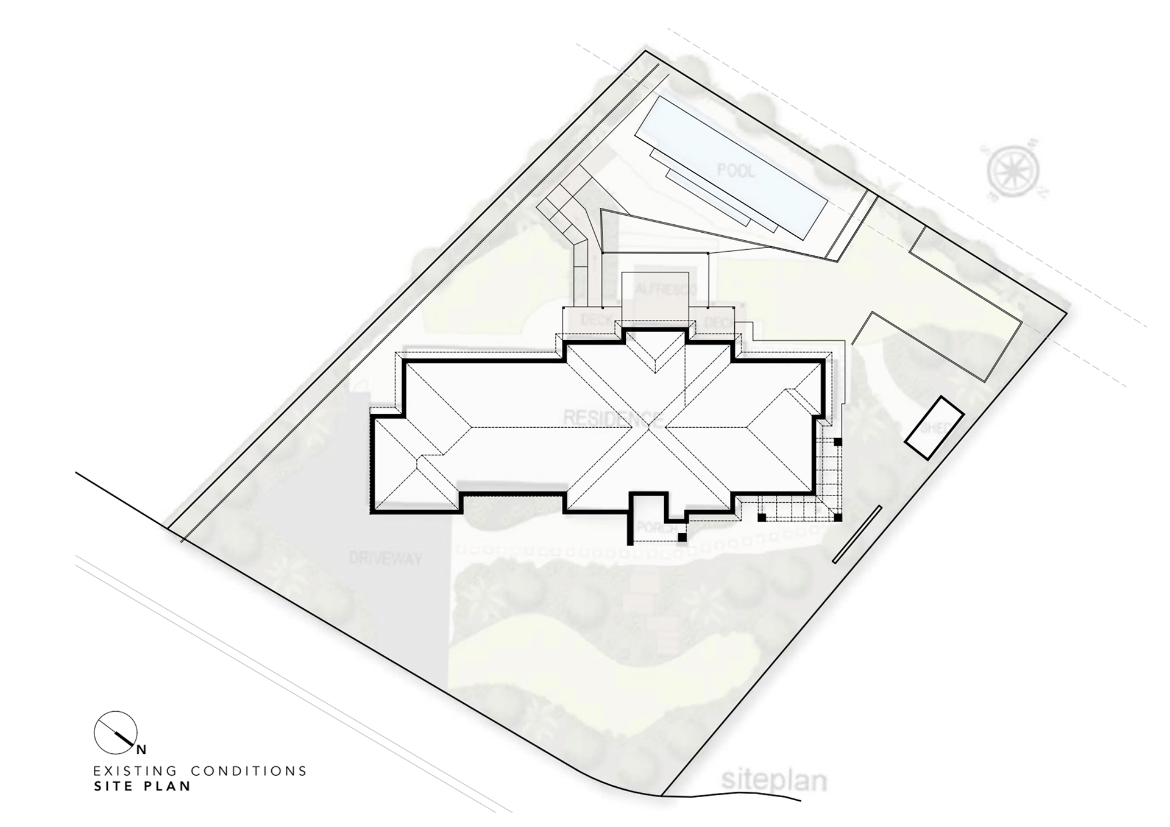
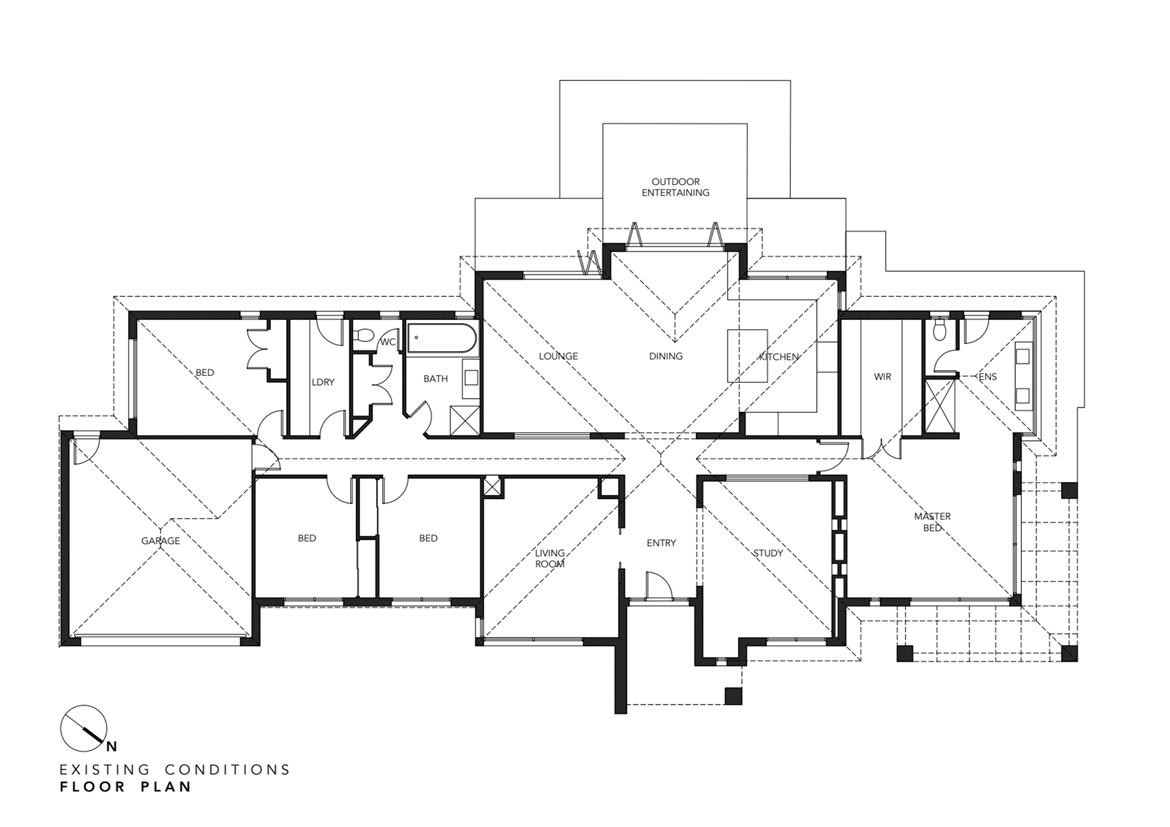
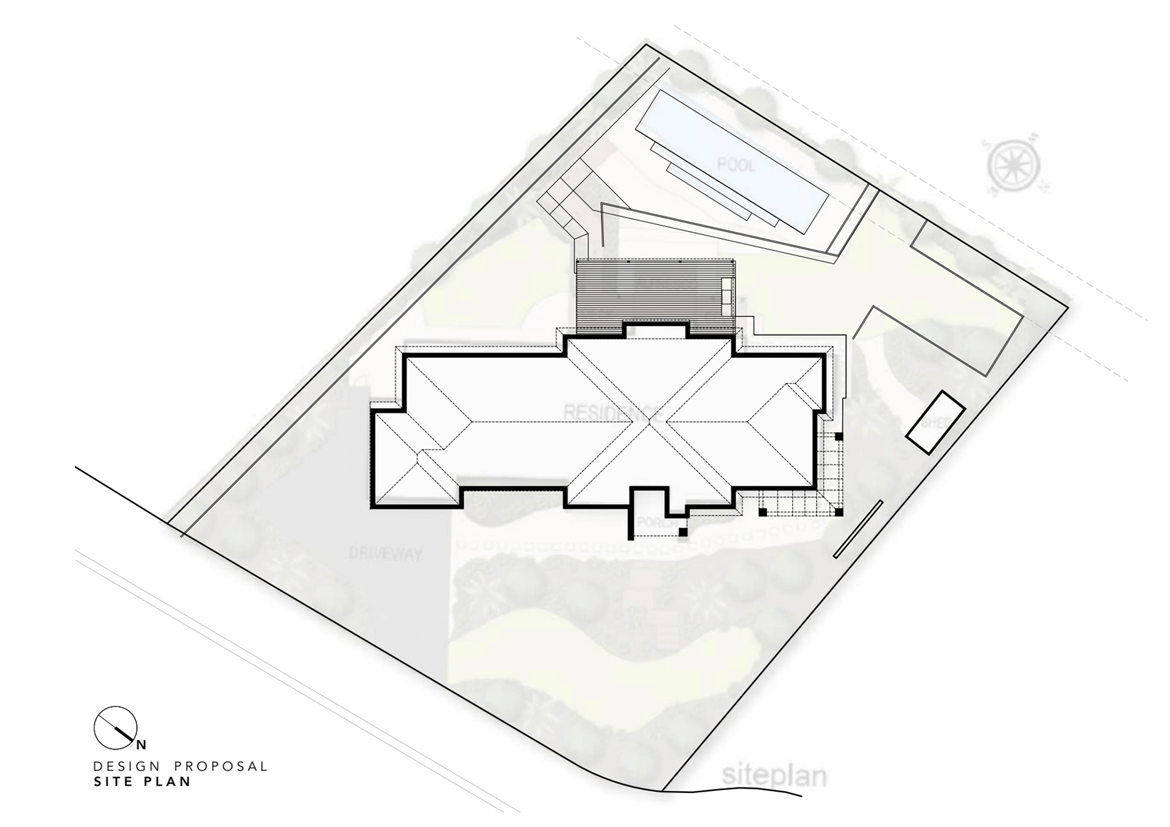
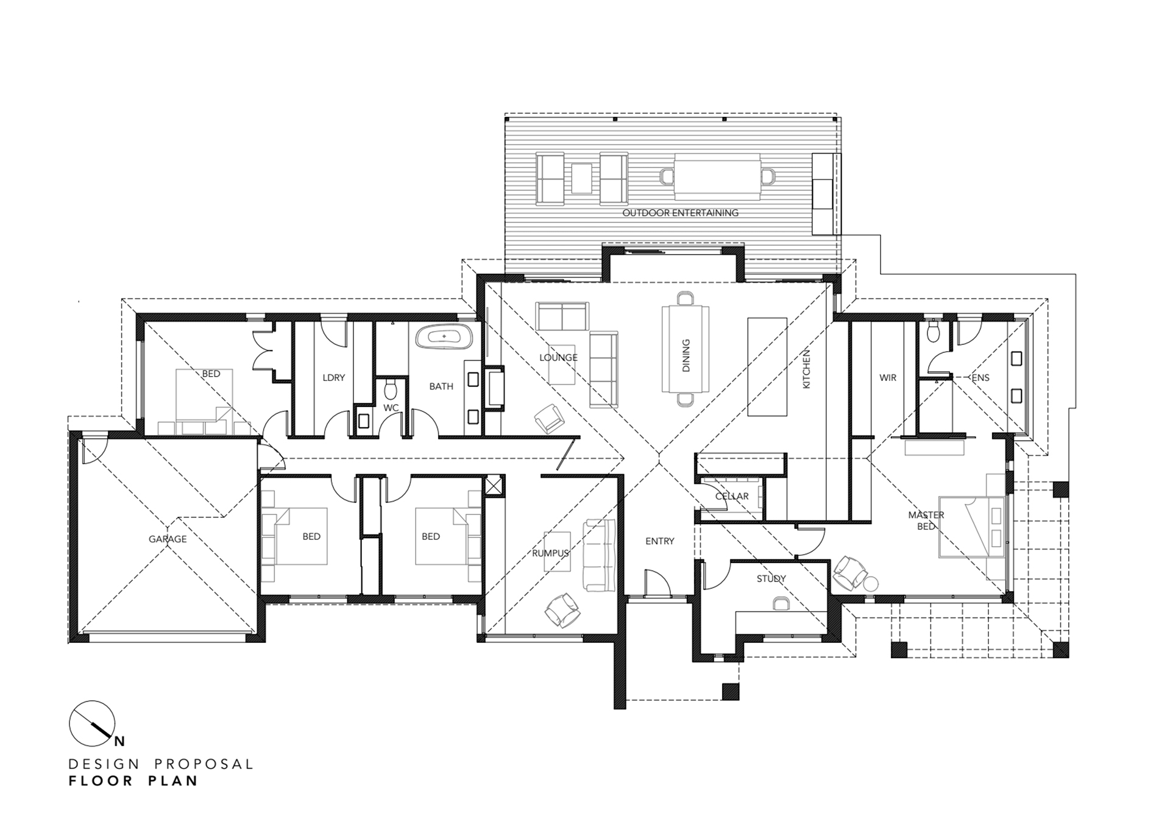
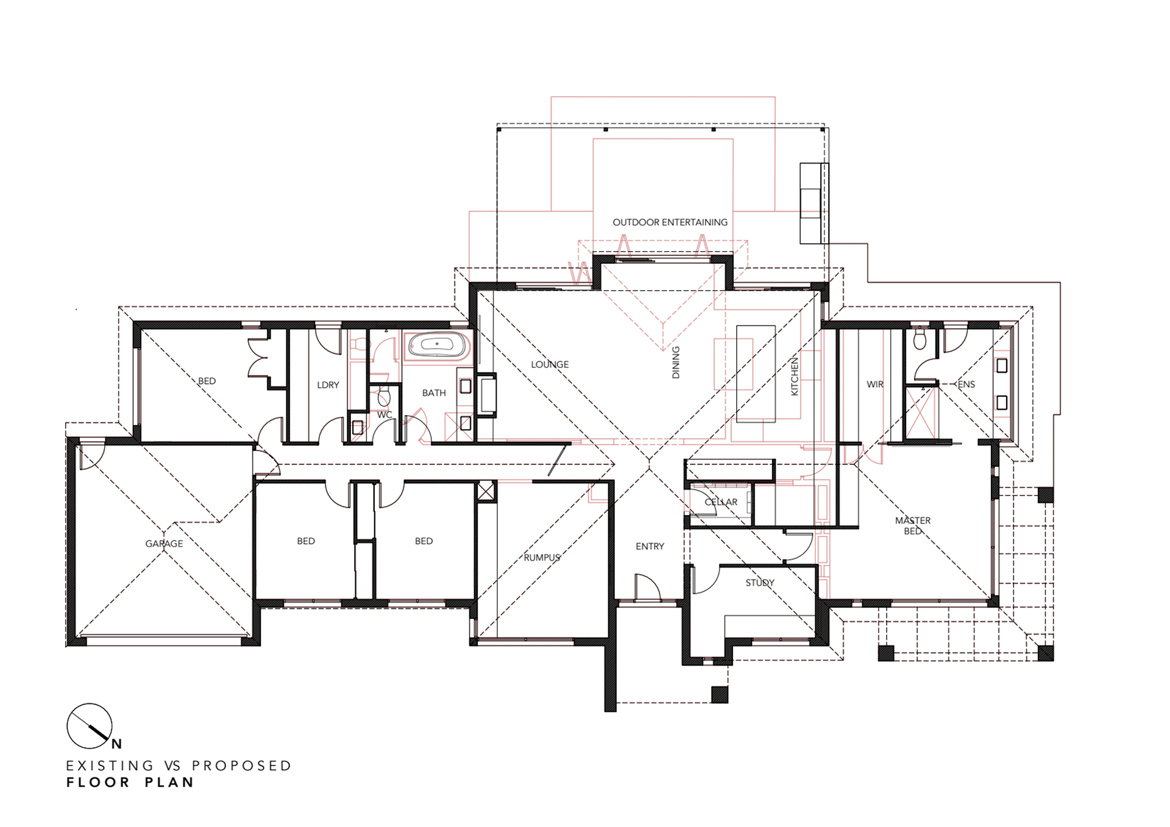
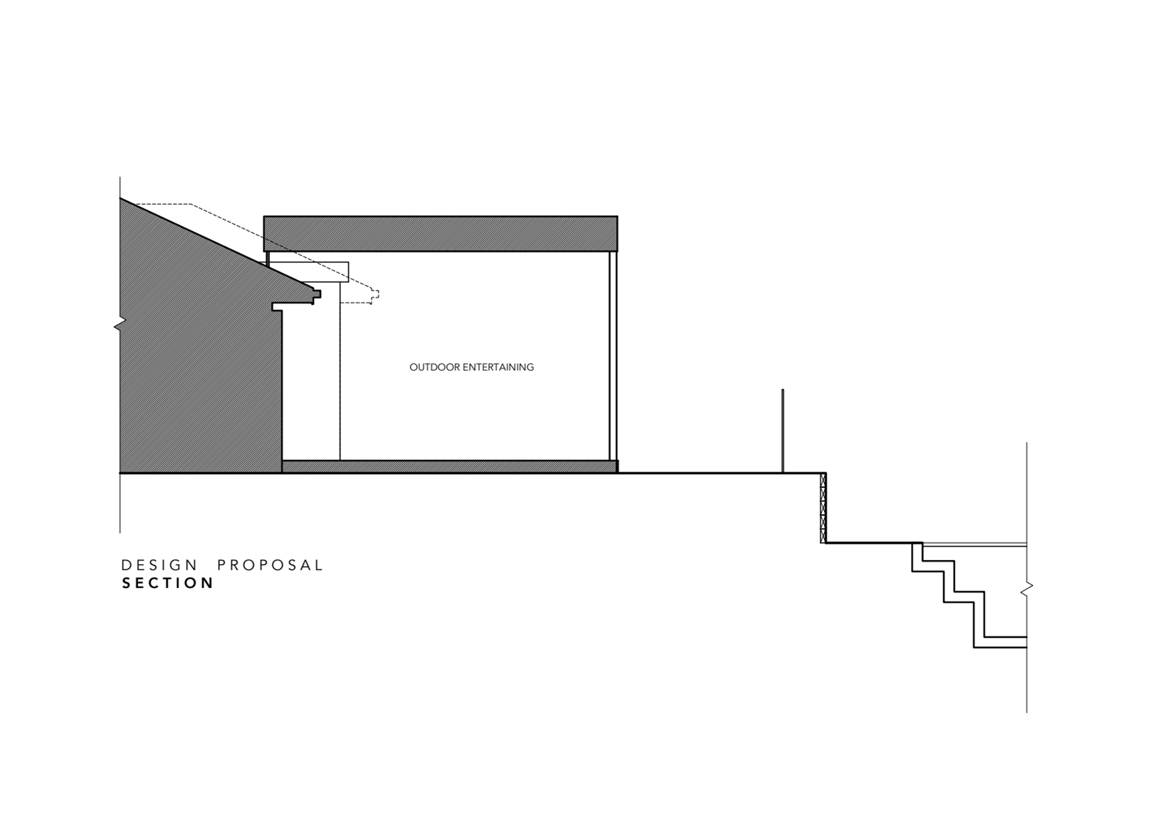
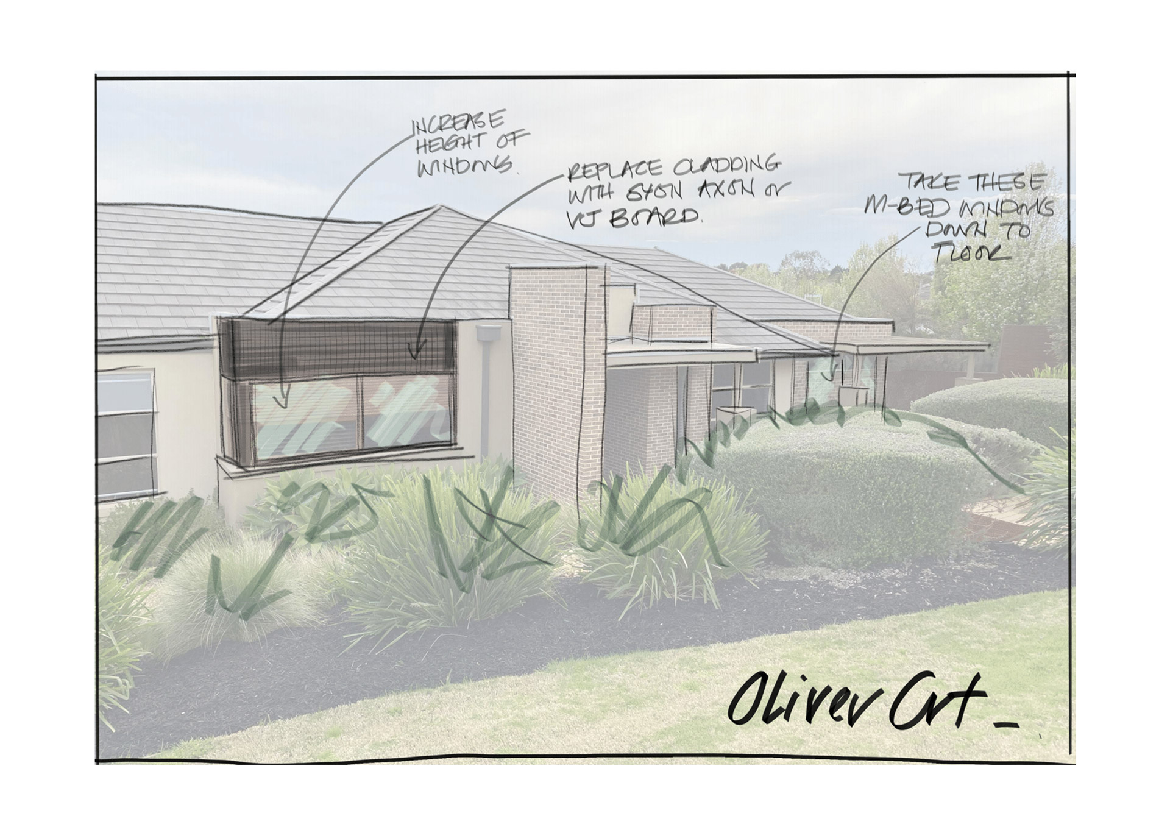
Renovation Master Plan
Oliver
FOLLOW THE PROJECT: #krdoli
This owner’s brief required the re-arrangement of internal spaces to create most effective use of space, and considered zoning for the parent and children alike. Plus a stunning cellar for their growing wine collection. We also considered re-roofing the existing outdoor entertaining area to create greater height and a better connection to the main living area.


